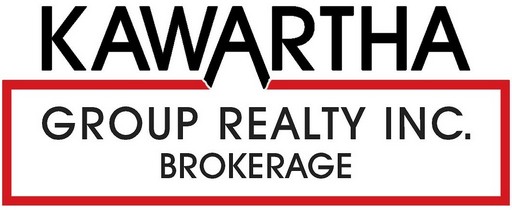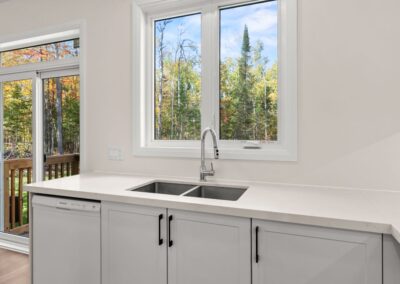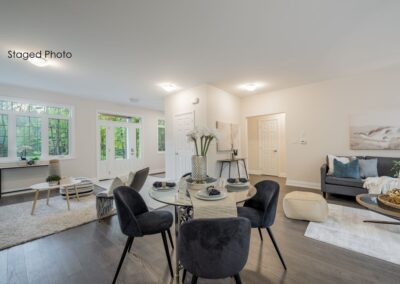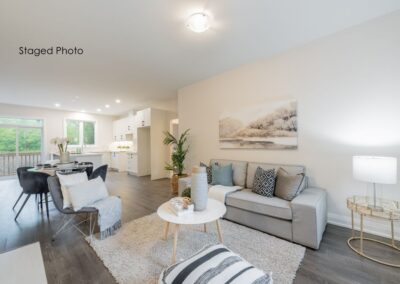2757 County Rd. 48, Coboconk, ON., K0M 1K0
Price: $745,000WELCOME TO
2757 County Rd. 48, Coboconk!
This custom-built bungalow, completed in 2022 and covered by a Tarion warranty, sits on a scenic half-acre lot surrounded by mature trees. Located just west of the Village of Coboconk, the property offers easy access to the Trent Severn Waterway and Balsam Lake Provincial Park—ideal for boating, hiking, and weekend getaways.
Inside, the home features 1,556 square feet of thoughtfully designed living space, including three bedrooms and two full bathrooms. Hardwood floors run throughout, and the kitchen and bathrooms are finished with sleek quartz countertops. The home is equipped with a high-efficiency propane furnace, central air conditioning, and LED lighting throughout, ensuring year-round comfort and energy savings.
With an attached double-car garage and a location that balances privacy with proximity to local amenities, this property is a solid choice for anyone looking for quality construction and modern finishes in a natural setting.
Room Sizes:
Main Floor:
Living Room: 14’2″ x 17’0″
Kitchen: 9’0″ x 14’3″
Dining Room: 10’0″ x 14’6″
Primary Bedroom: 14’0″ x 12’6″
Bedroom 2: 11’4″ x 10’0″
Bedroom 3: 11’4″ x 9’7″
Washroom: 4 pc. – Main Floor
Ensuite Bath: 3 pc. – Main Floor
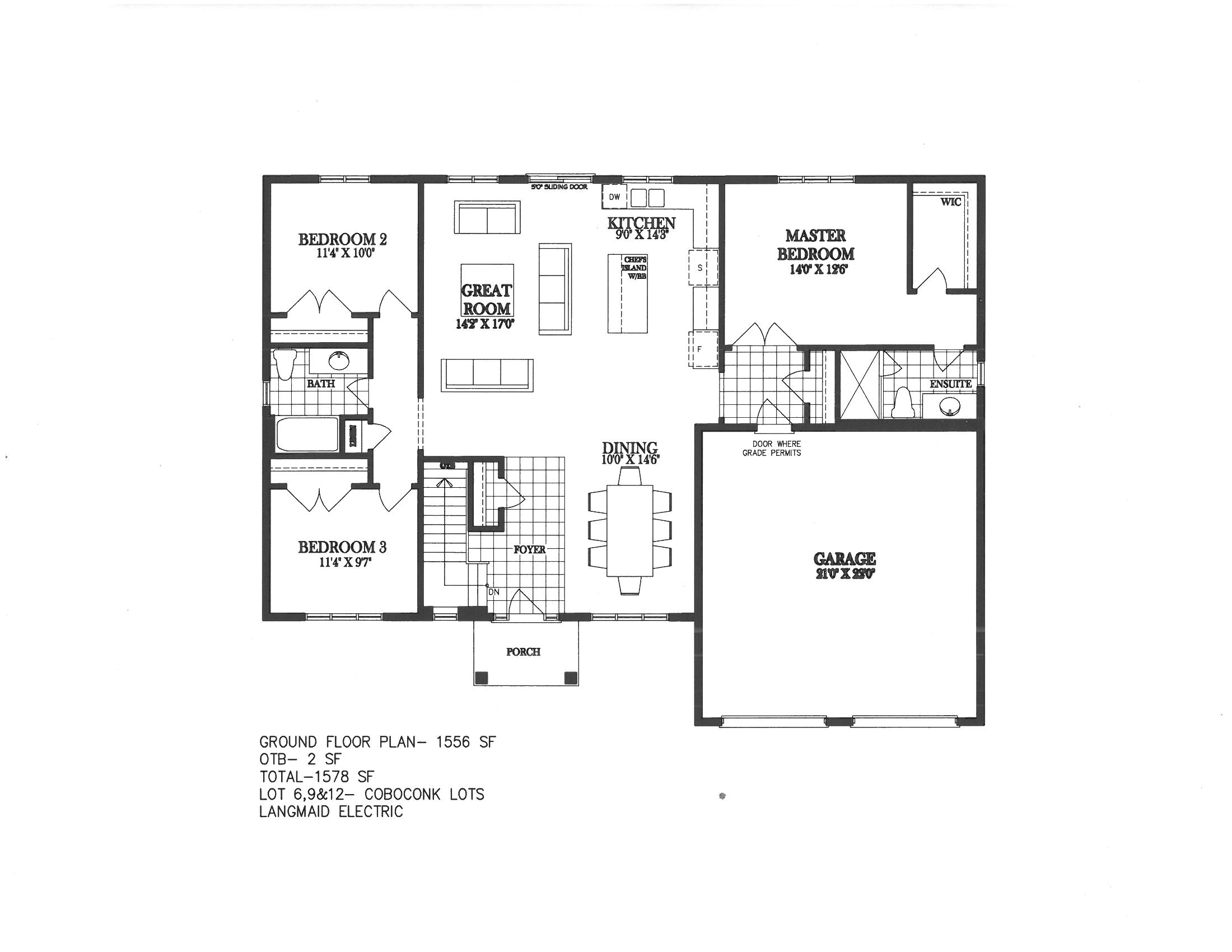
Details:
Kawartha Lakes/Coboconk
Residential
SOLD
Lot Size: 1/2 Acre
Lot Dimensions: 100 Ft. x 220 Ft.
Features:
- 3 Bedrooms, 2 Baths
- Attached 2-car Garage
- Quartz Countertops
- Hardwood Floor Throughout
Access: Municipal Road, Year Round
Services: Cell Service, Electricity, High Speed Internet, Garage Pickup, Recycling Pickup, Underground Utilities
Exterior: Vinyl Siding
Foundation: Poured Concrete
Basement: Full, Development Potential, Roughed In For additional Bathroom
Roof: Asphalt Shingle
Heating: Forced Air, Propane
Fireplace: None
Cooling: Central Air
Garage: Attached Double
Parking: Private Double Driveway, 6 parking spaces
Sewers: Septic
Water Source: Drilled Well
Taxes: $3,856.54/2025
Exterior Features: Deck, Landscaped, Privacy
Interior Features: Carpet Free, ERV/HRV, Floor Drain, Primary Bedroom-Main Floor, Sump Pump, Water Heater Owned
Inclusions: Fridge, Stove, Dishwasher, Washer, Dryer
Exclusions: None
Topography: Level, Dry
Area Influences: Shopping Nearby, School Bus Route, Recreation Nearby
Rental Items: Propane Tank
Restrictions: None
Zoning: RG
