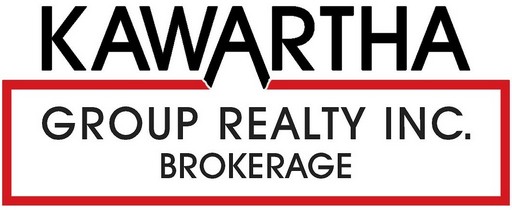8056 Highway 35, Norland, ON., K0M 2L0
Price: $895,000Welcome to
8056 Highway 35, Norland!
Welcome to a rare opportunity to own a charming 3+1 bedroom, 2 bathroom home with a walkout basement, on a sprawling 27 acre woodland property, with 26 feet on the scenic Gull River (dock included) which leads to nearby Moore Lake and East Moore Lake, all situated in the gorgeous Kawartha Lakes region. From the river side, enjoy the beautiful, meditative view from your dock, away from the hustle bustle, enjoying a book, swimming, fishing, boating, or simply taking in mother nature in all her glory.
This sprawling, cottage country property, has close to 2,000 lineal feet along Highway 35, combined with 2 local roads which conveniently encircles the whole 27 acres. An extremely advantageous feature of this particular property is that the zoning (A1 Rural General) allows you to build a 2nd residence/home including outbuildings on the property. And if that wasn’t enough, a few steps from the house, your very own European style wood fired sauna, pour water on the hot stones and your have a blissful steam sauna any time of the year.
Don’t miss out on this unique and rare opportunity, it really must be seen to appreciate in all its glory.
Room Sizes:
Main Floor:
Foyer: 7.54 x 7.21 Ft
Sitting Room: 13.77 x 11.48 Ft.
Kitchen: 11.8 x 13.45 Ft.
Dining Room: 15.74 x 12.79 Ft.
Office: 11.48 x 8.85 Ft.
Sunroom: 13.45 x 11.15 Ft.
Primary Bedroom: 18.4 x 11.48 Ft.
Bedroom 2: 11.48 x 9.51 Ft.
Bedroom 3: 9.51 x 11.48 Ft.
Washroom: 3 pc.
Basement:
Sitting Room: 14.10 x 11.15 Ft.
Bedroom 4: 9.84 x 15.74 Ft.
Laundry: 13.77 x 11.15 Ft.
Storage Room: 9.1 x 23.95 Ft.
Utility Room: 7.21 x 11.15 Ft.
Cold Storage: 9.51 x 6.56 Ft.
Washroom: 3pc.
Details:
Kawartha Lakes/Norland
Residential
SOLD
Lot Size: 27 Acres
Lot Dimensions: Irregular
Features:
- Open Concept Main Floor
- Central Air
- Outdoor Sauna
- 33 Ft. Waterfrontage on Gull River
Access: Highway
Services: Cell Service, Electricity, High Speed Internet, Telephone
Exterior: Wood
Foundation: Stone
Basement: Partial Basement, Walk-out
Roof: Asphalt Shingles
Heating: Propane, Forced Air
Fireplace: Woodstove, Propane Fireplace
Cooling: Central Air
Garage: Attached, Single
Parking: Private Drive, Circular, 10 Parking Spaces
Sewers: Septic
Water Source: Drilled Well
Taxes: $3,397.84/2025
Exterior Features: Deck, Patio, Firepit, Sauna
Interior Features: Main Floor Primary Bedroom, Central Air, Sunroom
Inclusions: Fridge, Stove, Washer, Dryer, Trailer on Property
Exclusions: Personal Items
Topography: Level, Sloping, Wooded/Treed
Area Influences: Shopping Nearby, Waterfront
Restrictions: Easements, Right of Way
Zoning: RG – Rural General















































